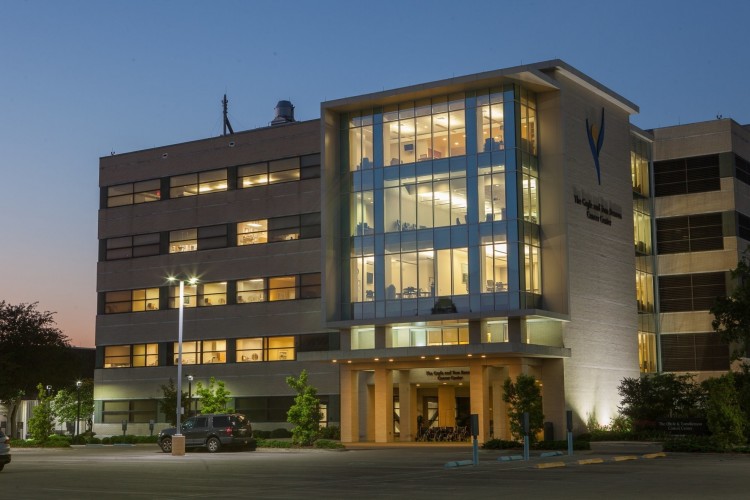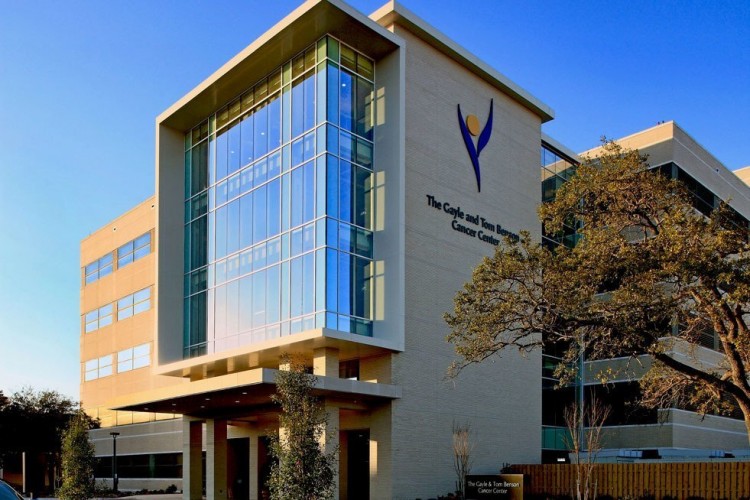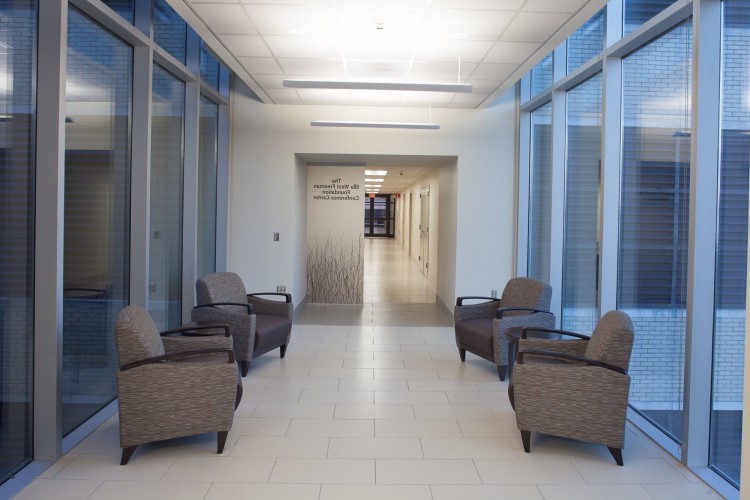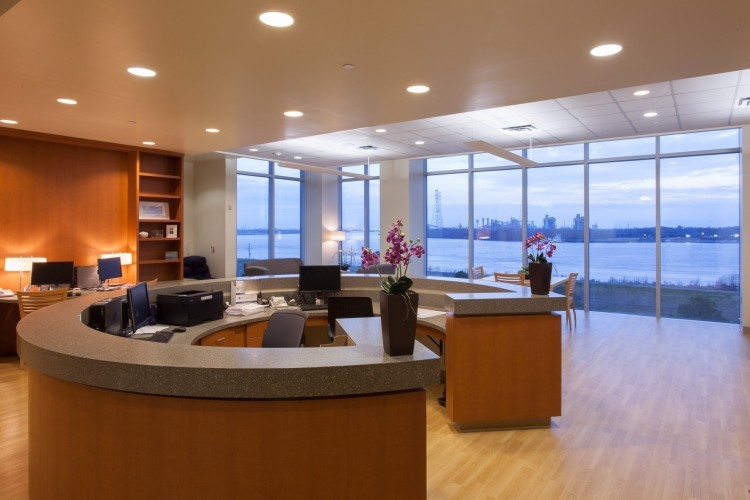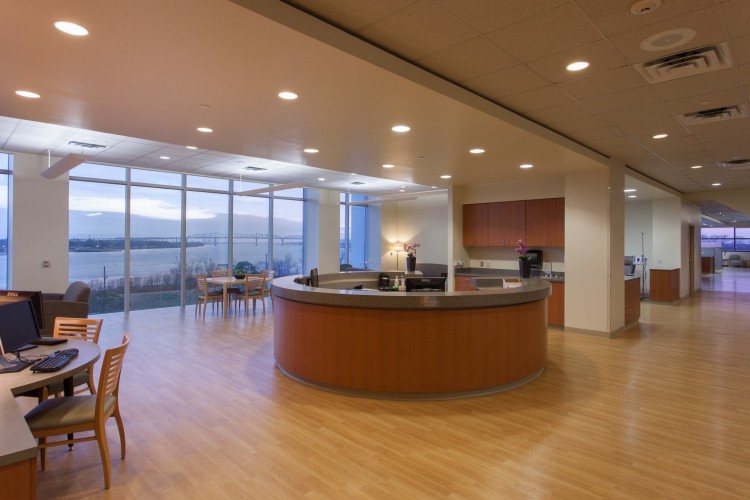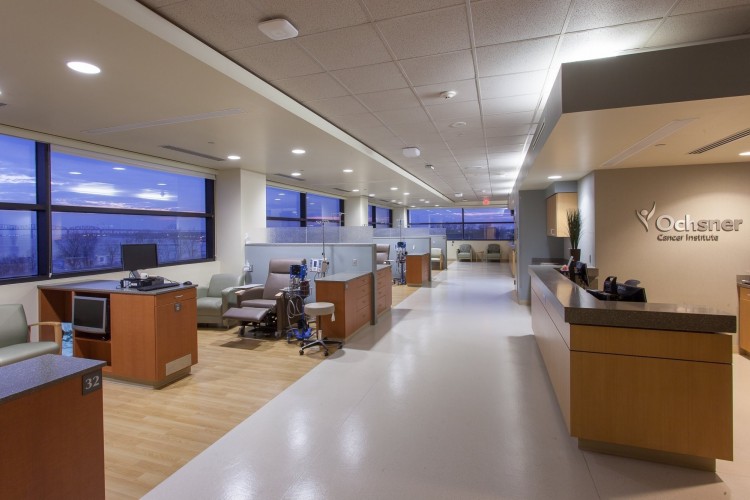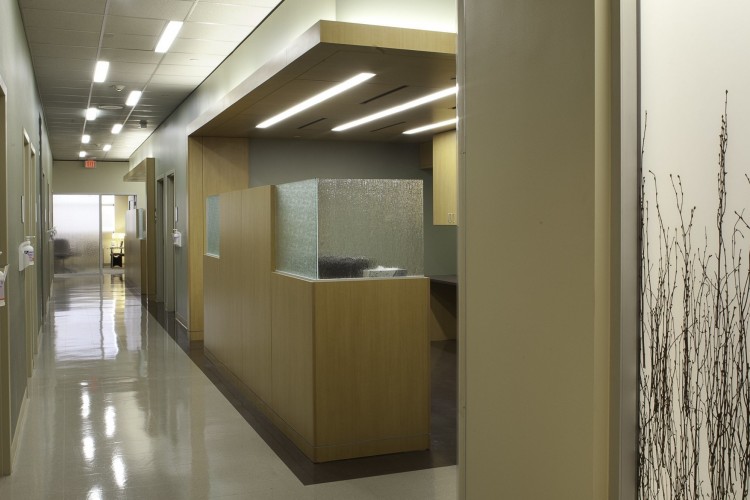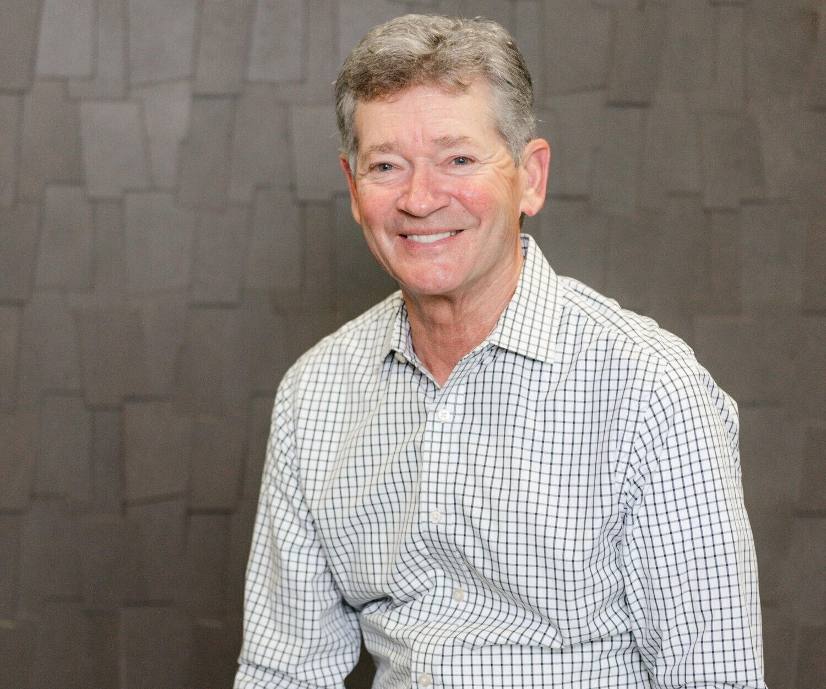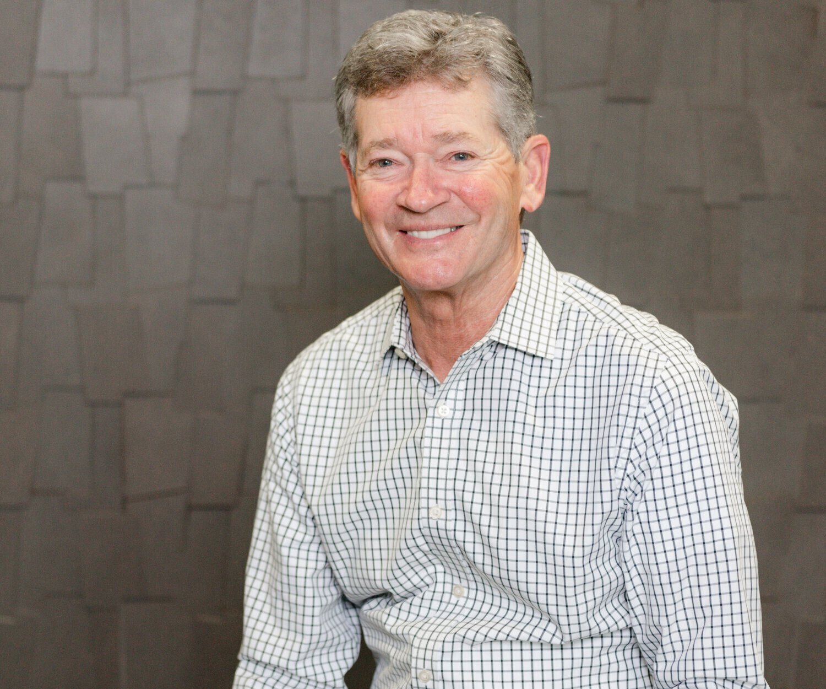This is the latest phase of this master plan to consolidate and form the vast array of cancer research and treatment options at Ochsner into one central facility.
What we did
Photography
Photos: Neil Alexander
What We Did
The New Cancer Center at Ochsner Medical Center involves the renovation of over 100,000 SF of clinic space and 20,000 SF of new additions across multiple phases over the next five years. This new 10,610 SF addition is the latest phase of this master plan to consolidate and form the vast array of cancer research and treatment options at Ochsner into one central facility. This new five-story addition has four upper floors of new patient areas with an open public entry plaza at ground level, forming the new “front door” of Ochsner’s Cancer Center along River Road. The building is comprised of brick and cast stone to match the existing campus context. Metal panel accents frame a three-story glazed curtain wall system to offer patients impressive 180deg views of the Mississippi River and to anchor a visual focus for this new “south face” of the existing campus.
Photos: Neil Alexander
