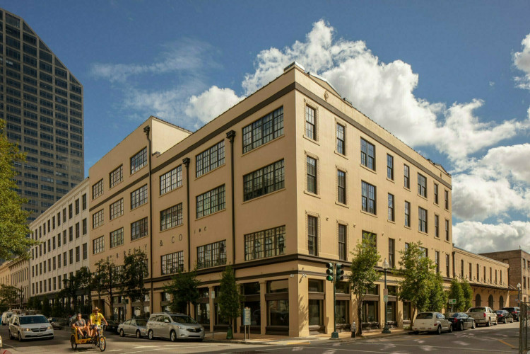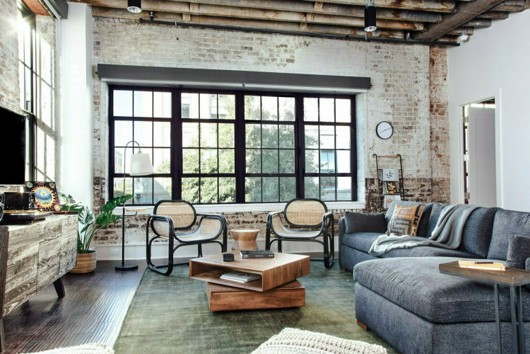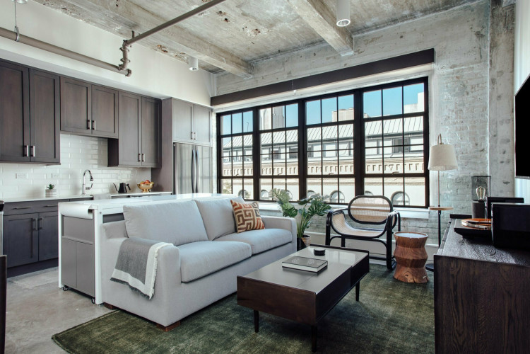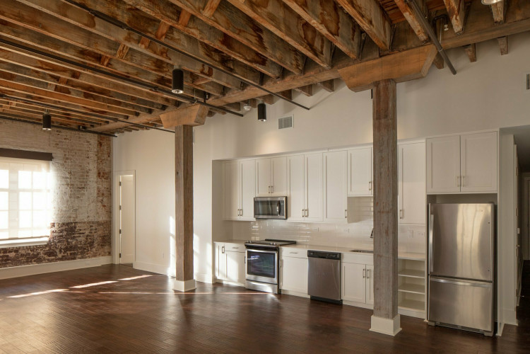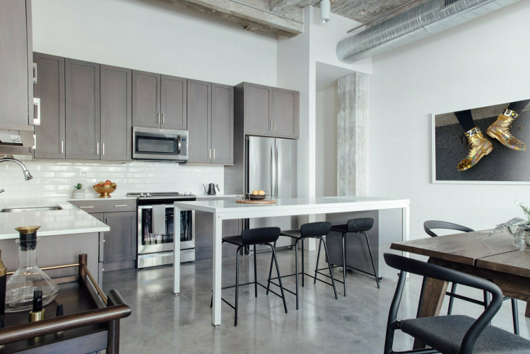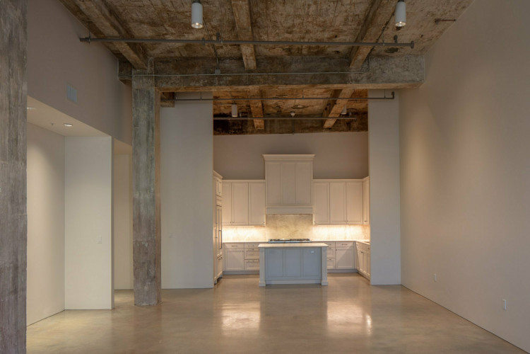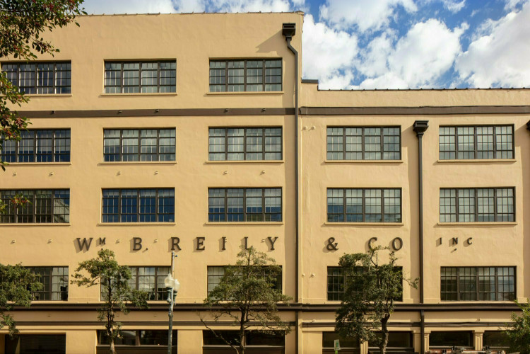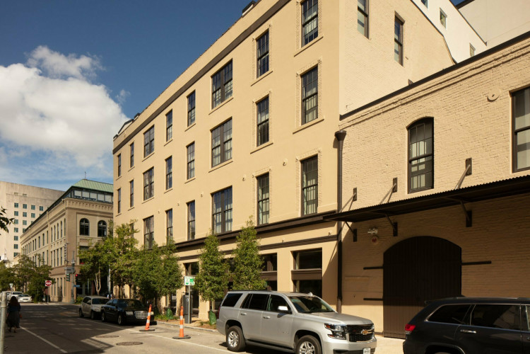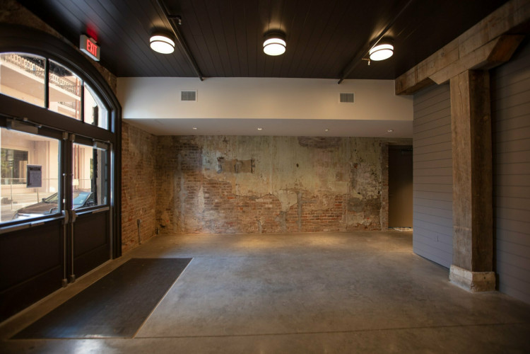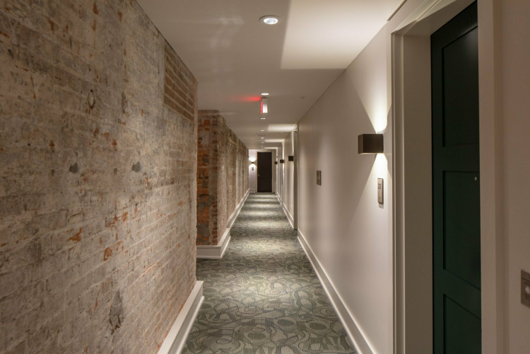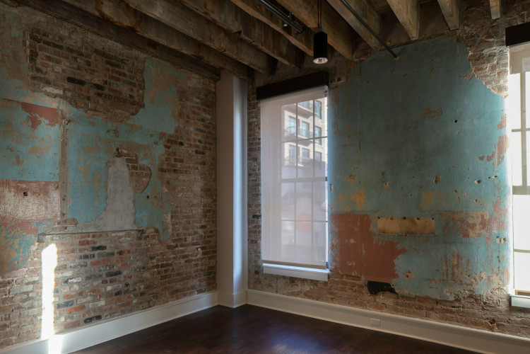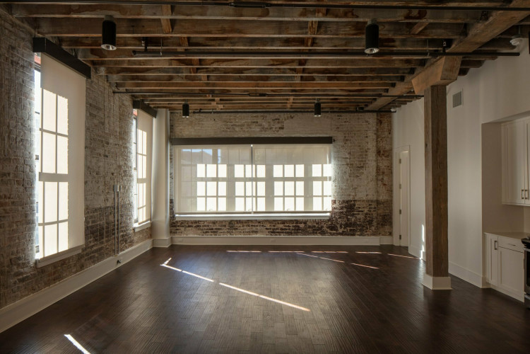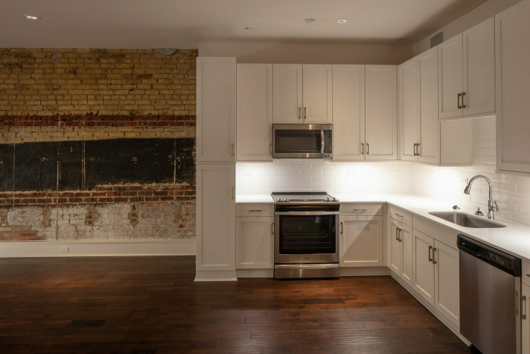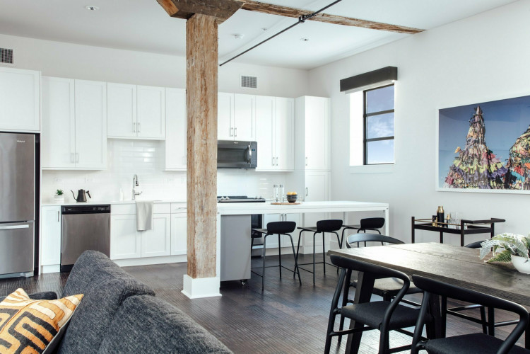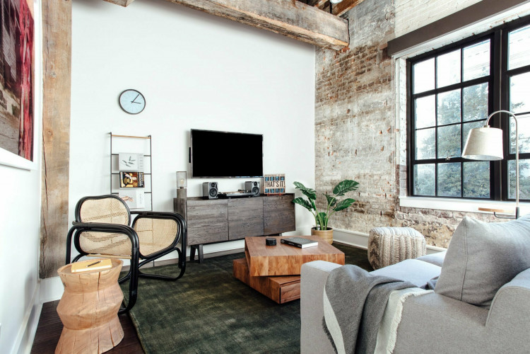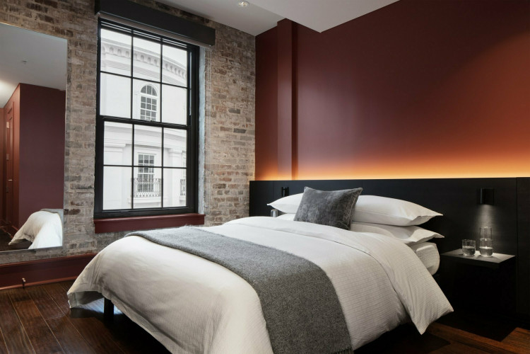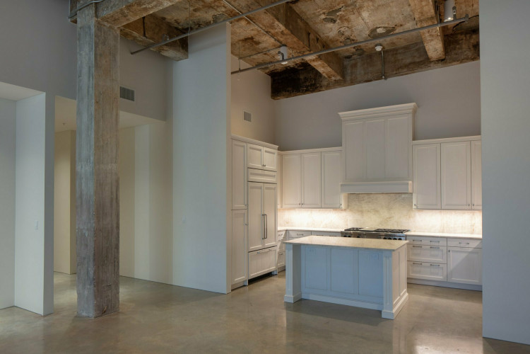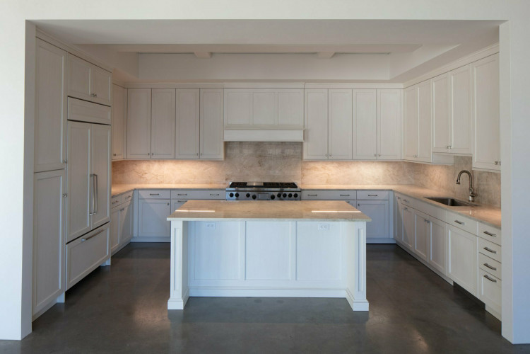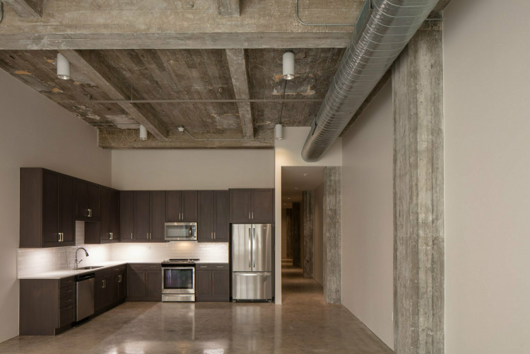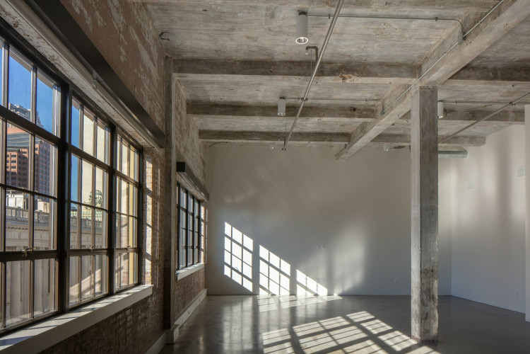Rozas-ward Architects worked closely with the W.M.B. Reily Company to transform their old coffee roasting factory and offices into 35 high-end apartments with 12,000 square feet of commercial space on the ground floor.
What we did
Photography
Photos: Neil Alexander
What We Did
Rozas-ward Architects worked closely with the W.M.B. Reily Company to transform their old coffee roasting factory and offices into 35 high-end apartments with 12,000 square feet of commercial space on the ground floor. The apartments at 640 Magazine showcase the existing heavy timber and coffee stained concrete structure that makes the bones of the historic building.
Tucked away on the roof are three penthouse apartment additions that conform to the strict requirements of the National Parks Service and the Historic District Landmarks Commission in New Orleans. The penthouses are setback on the roof so that the essential form of the historic property is unimpaired while the modern storefront windows differentiate it from the historic building.
Rozas Ward also designed adjoining 618 Magazine Street, which provides 293 much needed parking spaces to the neighborhood. 618 Magazine also features 5,000 square feet of commercial space on the ground floor. The parking garage is clad to fit in seamlessly with the surrounding historic warehouse district buildings.
Photos: Neil Alexander & Eric Haines
