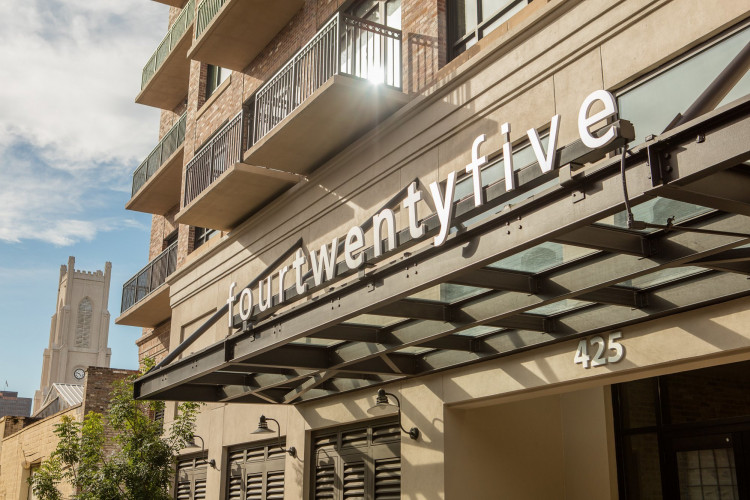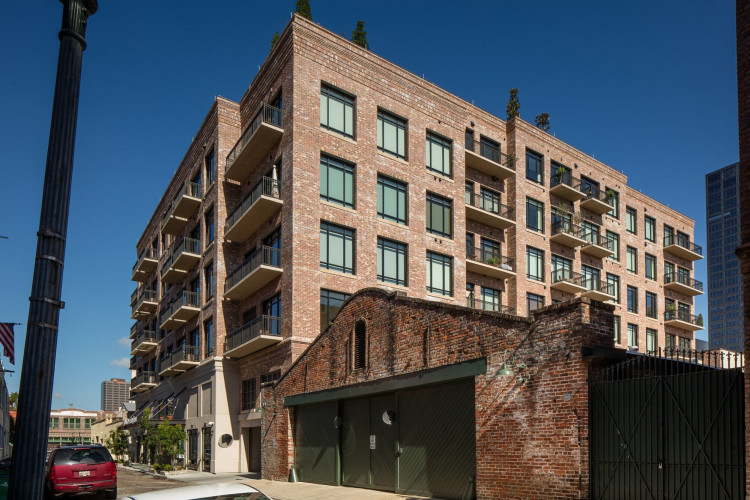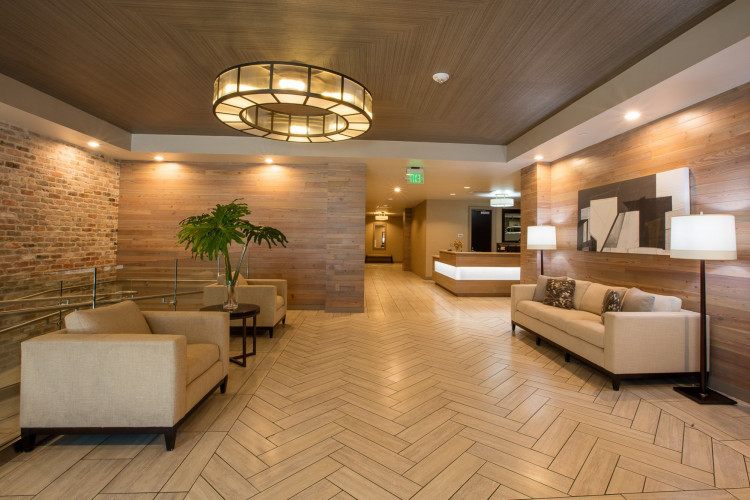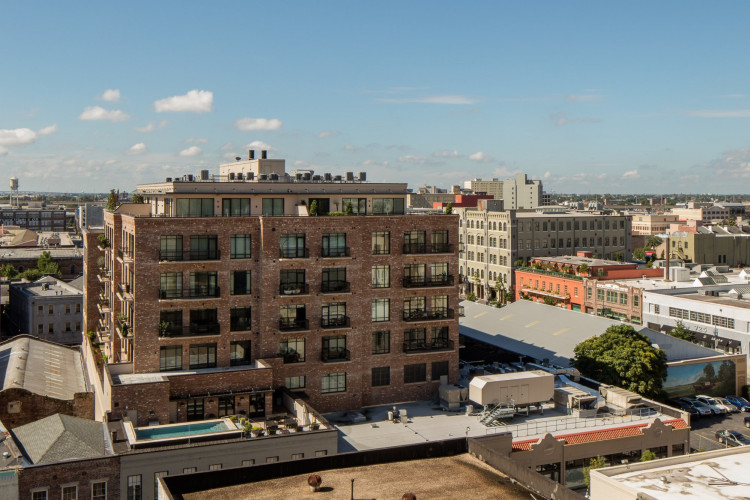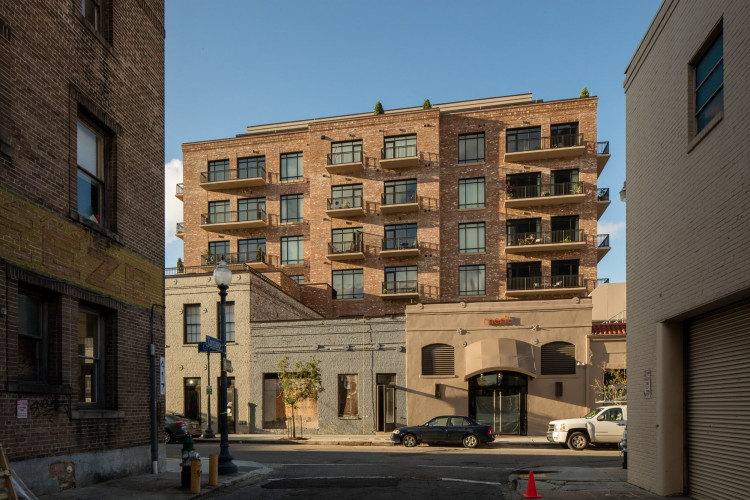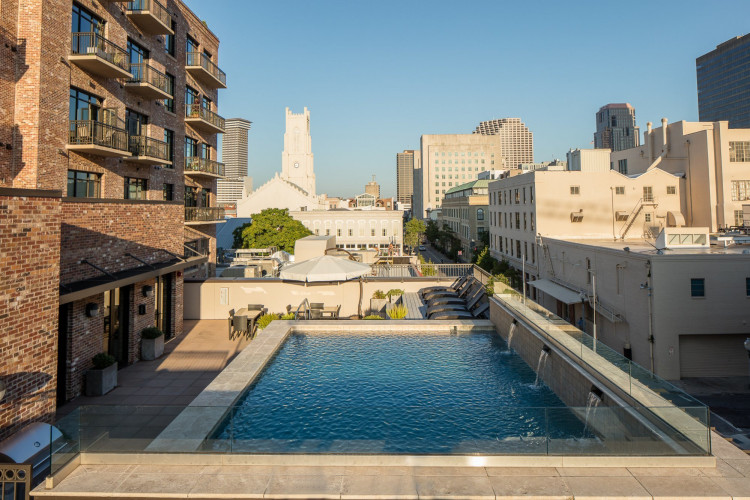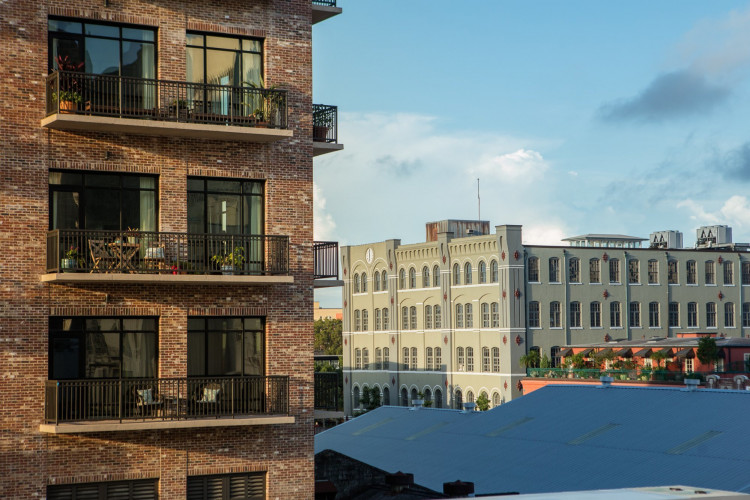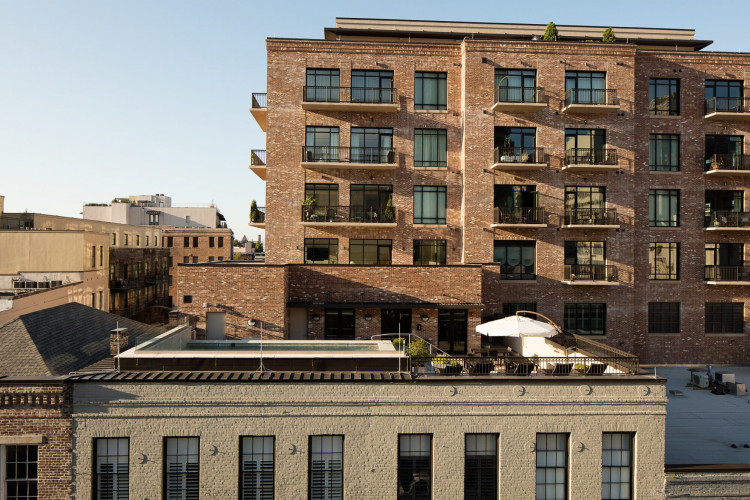While our team kept the historic feel of the community, this condo has modern efficiencies and was designed as a LEED-certified building.
What we did
Photography
Photos: Neil Alexander
What We Did
425 Notre Dame Condos is mixed-use building located in the historic Warehouse District of New Orleans. Rising eight stories from the footprint of a number of existing lots, the post-tensioned concrete structure and brick clad condo tower aims to blend into the historic character with its warehouse influenced design. While our team kept the historic feel of the community, this condo has modern efficiencies and was designed as a LEED-certified building.
Large floor to ceiling windows, salvaged brick and lumber from the site and a massing is indicative of this building’s historic nature. Further connection to its past has been maintained with the restoration of the existing façades along Girod Street, dating back to the early 1900s. The façades continue to serve as the face of the commercial spaces located at the street level. These high-end luxury condo units have all the modern day luxury accommodations, including ample off street parking, dog run, roof deck, 24-hour security, whole building generator, swimming pool, entertainment rooms, high-end public area finishes, and an on-site gym. 425 Notre Dame was designed and approved by the Historic Districts Landmarks Commission to blend seamlessly into its rich context while providing all the modern functions a high-end building calls for.
Photos: Neil Alexander
Project Details
- Historic preservation with modern touches
- Maintained historic façade
- Long list of modern accommodations included
