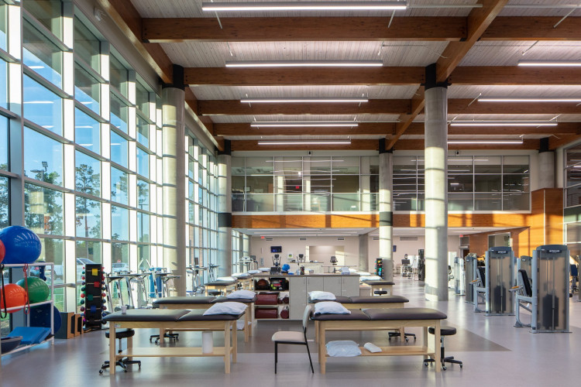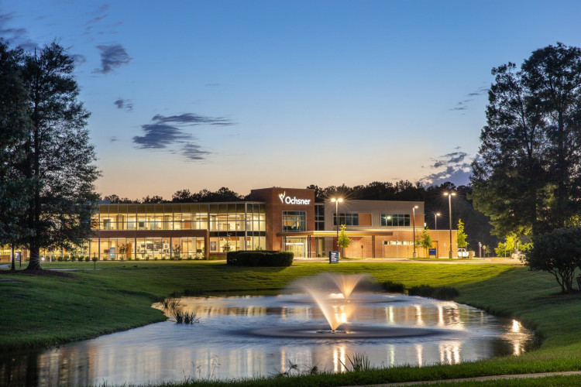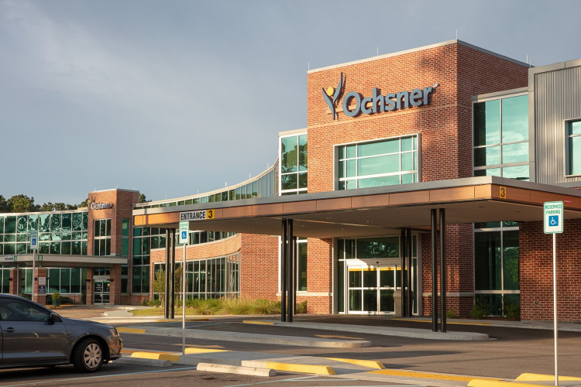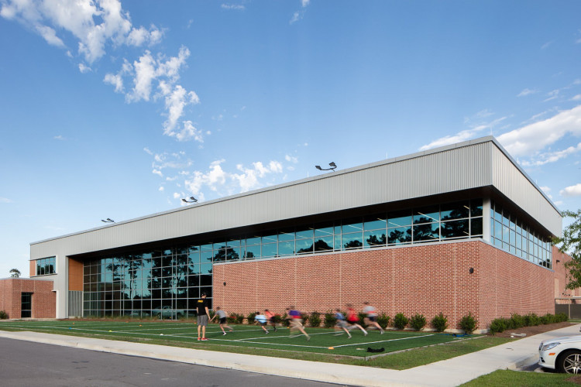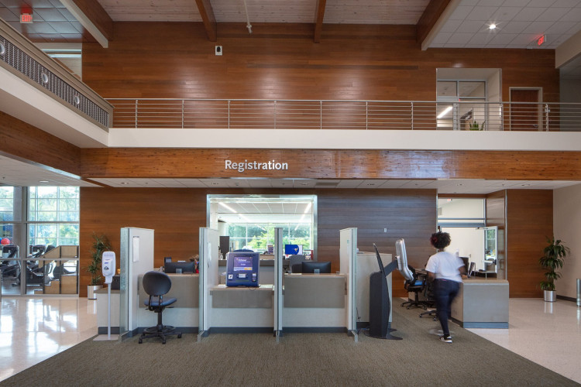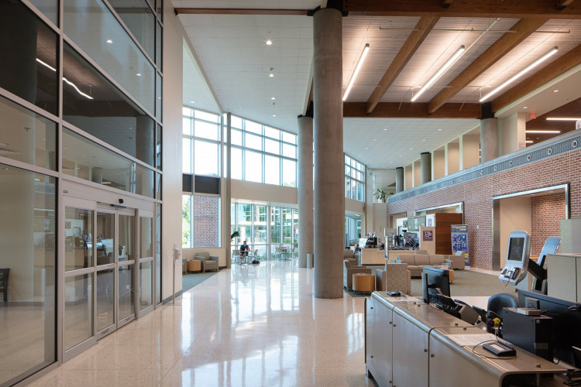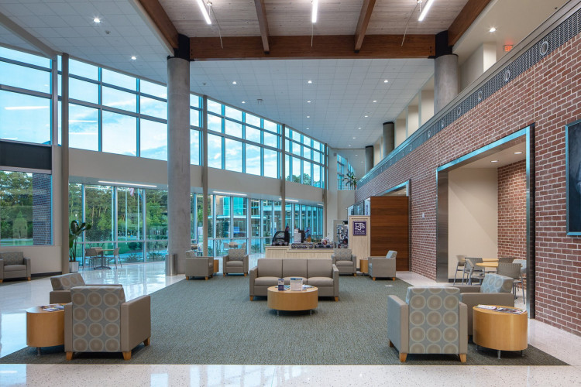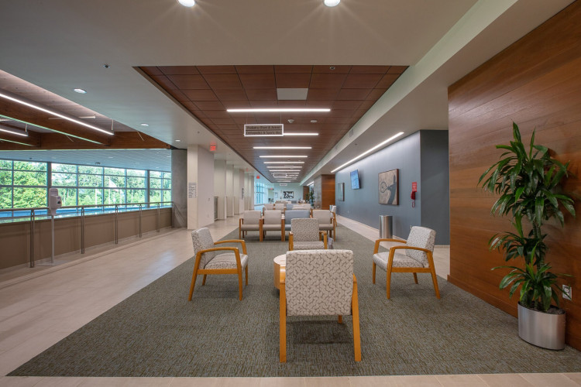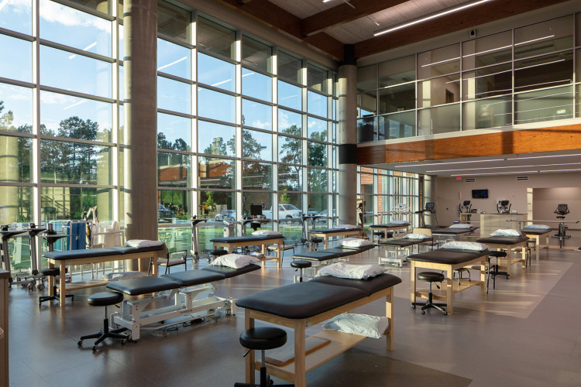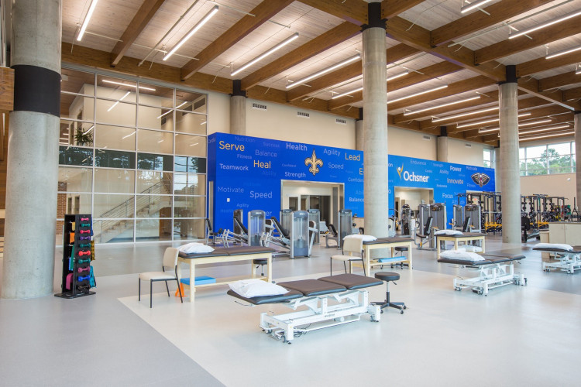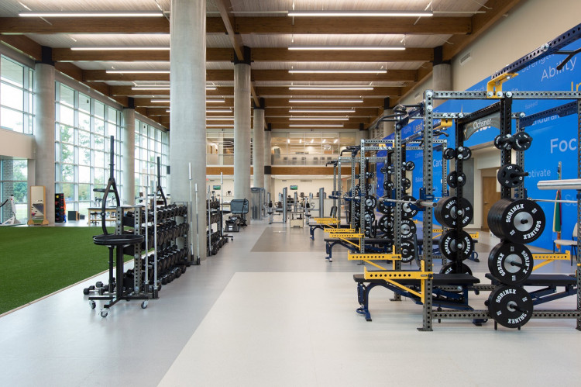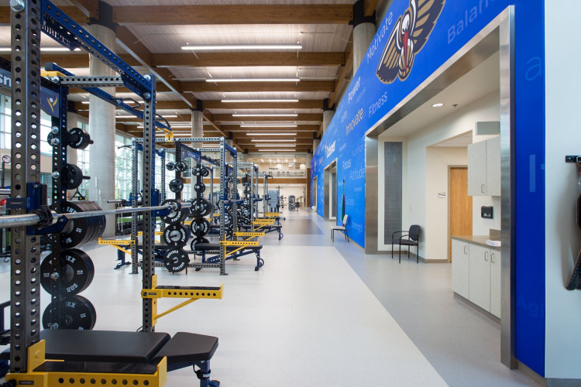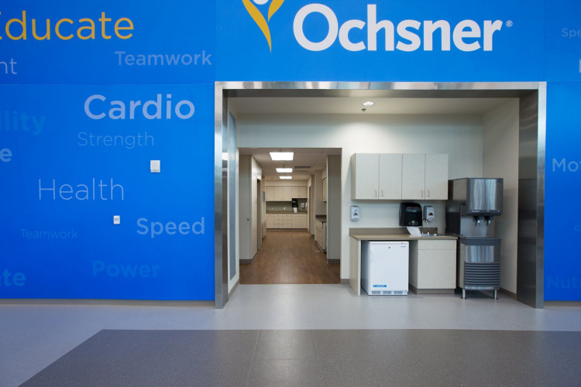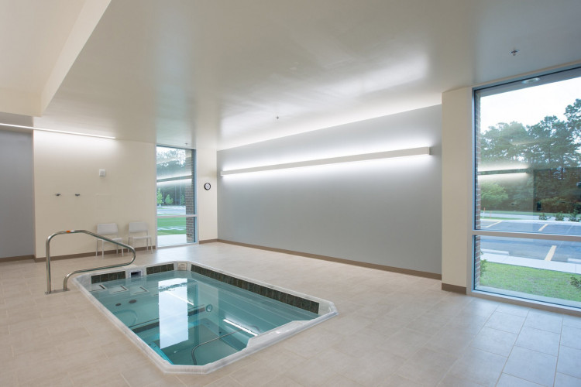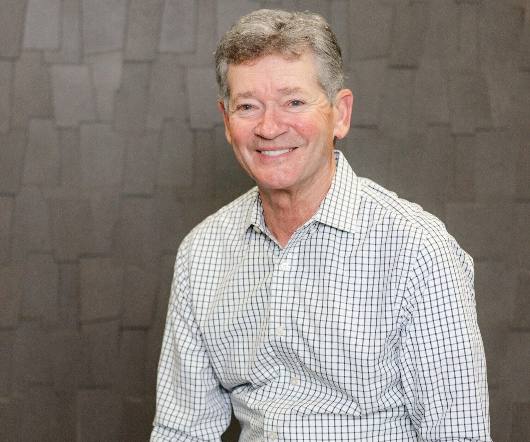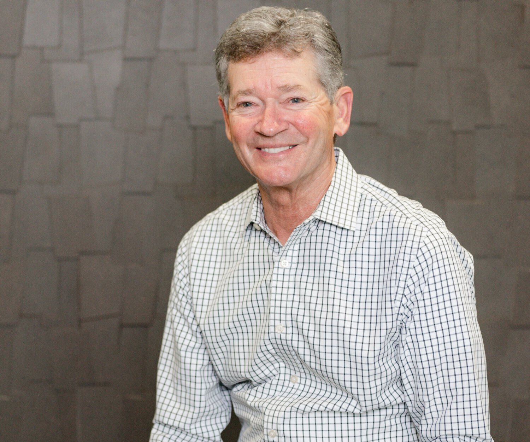Photography
Photos: Neil Alexander
WHAT WE DID
The goal of this project was to renovate and add onto the existing Ochsner Health Center – Covington Facility to accommodate a new neuroscience, orthopedics, and podiatry clinic, as well as a large new physical therapy facility. Furthermore, the existing ambulatory surgery center was expanded with the addition of three new large procedure rooms and associated support spaces.
The main challenge of this project was to integrate the existing building into the new design so that the entire facility reads as a single new medical campus. In order to accomplish this design challenge, building materials and design elements from the existing building, such as brick veneer and large curved glass curtain walls, were incorporated into the design of the new facility. New materials were also introduced with the purpose of differentiating the many separate departments throughout the campus. Large corrugated metal wall panels along with a steel and metal panel drop-off canopy designates the entrance to the new clinics and sports medicine facility. Intensive space planning exercises were fundamental in the design of the interior spaces as there are numerous programmatic adjacencies that had to be maintained, as well as integrating the clinic, procedure, and public spaces to provide a floor plan that is easily navigated and understood by patients, family, and staff.
A large new lobby was created to provide a centralized hub for all patient access. The use of interior window walls create connections between public spaces and the physical therapy areas, while large expanses of exterior window walls re-enforce the connection to the surrounding piney wood landscape for which Southeastern Louisiana is so proudly recognized.
Featured in the Healthcare Design Magazine Showcase
